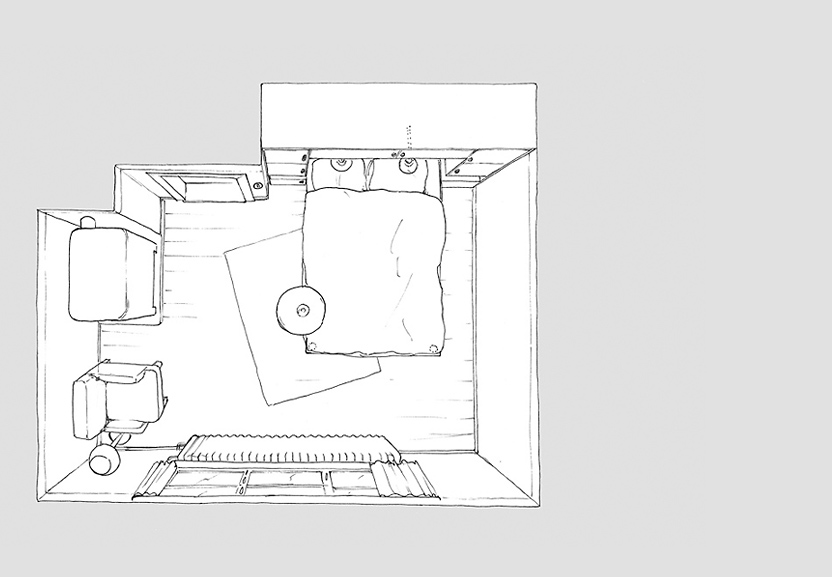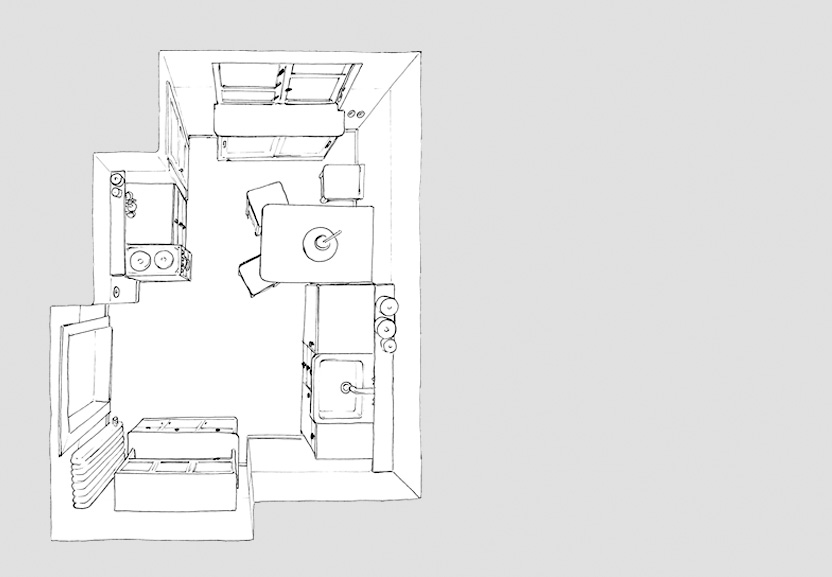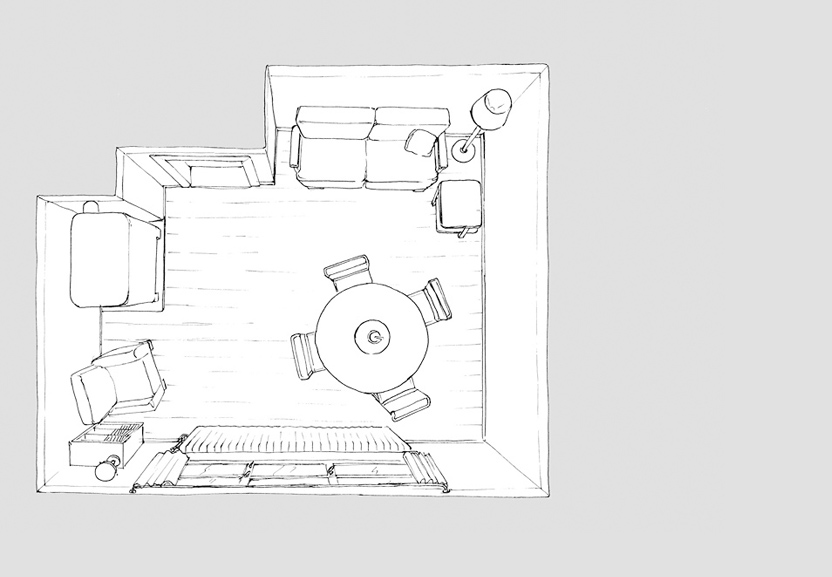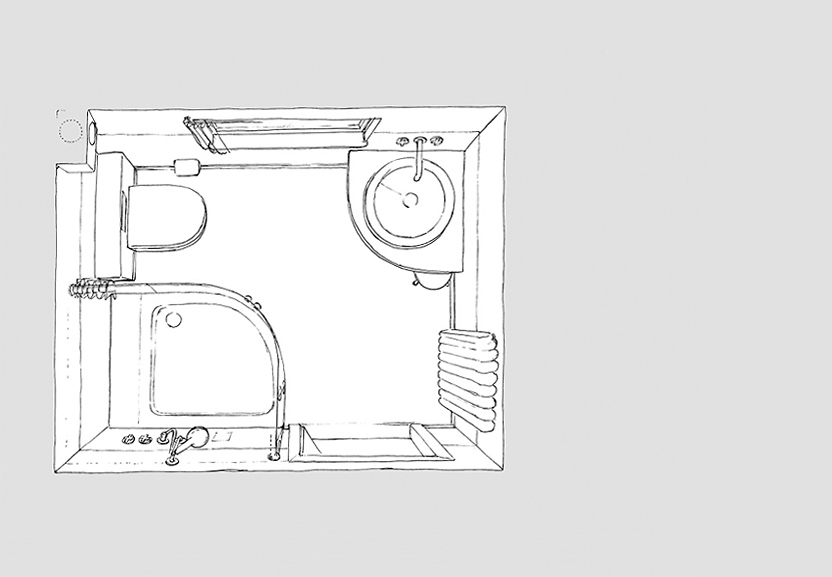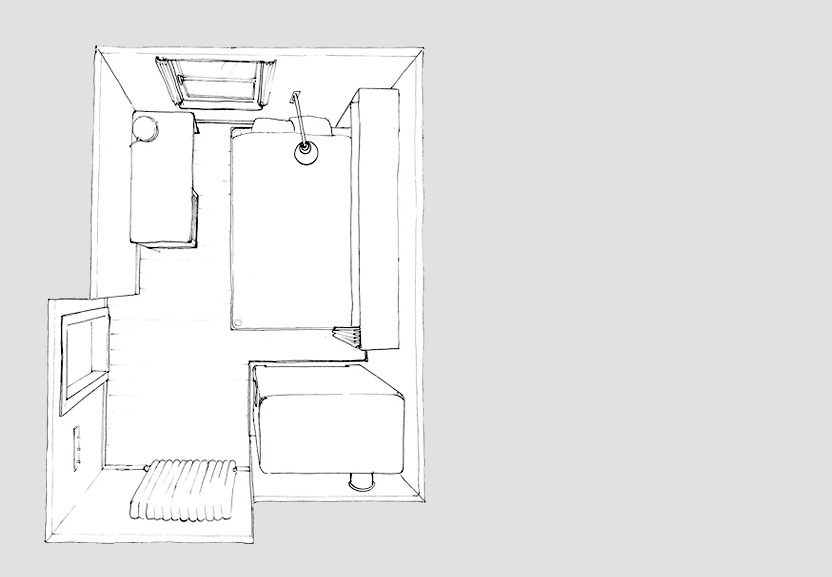Rooms, floor plans and layout
show/hide textThanks to its clever layout, two-and-a-half rooms plus kitchen, bathroom and cellar fit nicely into 65 sqm of floor space. All your daily needs are provided for. Here’s a brief overview:
- Blue Room - main bedroom in classic modern style with large double bed (160 x 220 cm), writer’s desk, easy chair and treetop views
- Green Room - living area with a nostalgic touch, large sofa, dining table and reader’s corner
- Yellow Room - can serve as a second bedroom with a queen sized bed (140 cm) and a window to the garden
- Kitchen - well-equipped replica from another Taut housing development nearby, with lots of original stuff and view of the garden
- Bathroom upstairs - small, cozy and functional, yet with a touch of sophistication
- Front yard - Relax on 200 sqm of patio and lawn with shady fruit trees
Get more information about ...
- Accommodation
- Home + Garden
- Room + Layout
- Target Group
- Furnishing + Decor
- Authenticity
- Original Colors
- What Guests say
- Rates + Offers
- Bookings + Requests
- UNESCO World Heritage
- Nice environs
- Press + Media section
- Architect Bruno Taut
- Links + Destinations
- Questions + Answers
- Public transport
- Getting here
- Contact, Imprint + Data Privacy
- General Terms


